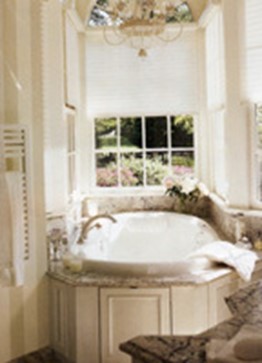Windows on three sides of the bathtub niche make for a brightly lit bathing experience. The angled area was built around the tub for a snug fit with no wasted space.
When Liz and Jerry Von Rohr bought their St. Louis home in 1977, they immediately began large-scale renovations throughout much of the house. But for years, they put off doing anything about their tiny and troublesome master bath. The reason for their procrastination was simple: What can be done with a small bathroom if you’re not willing to sacrifice space in adjoining areas to expand it?
Input from design professionals finally motivated them to tackle the project, but deciding on a plan proved even more difficult than the couple imagined. Liz and Jerry had weekly meetings with the architect-design team of Don and Judy Symank, viewing and rejecting more than a dozen design ideas. “Early on, Judy pushed that we could really do something if we knocked out a closet,” Liz says, “but I was very insistent about not giving up a closet or removing windows.”
Liz’s requirement was solved by a 6-foot bump-out that brought the bath’s exterior wall in line with that of the adjacent family room and formed an unusual bathtub niche built diagonally toward the backyard patio. The redesign also features a host of space-saving components. This solution was born of necessity, but it also reflected the Symanks’ approach to architecture and remodeling. A simple design and an investment in top-of-the-line amenities often yield a more attractive space than creating a sprawling, ornate bath, Judy Symank says.
Don Symank says owners of newer homes can learn a lesson. “The problem I see in most new homes is that they have a 12X12[-foot] or 16X16[-foot] space that’s palatial,” he says. “Then, they chop that space up and use it inefficiently. You can keep [a bath] smaller than you think you need.”
The Symanks’ solutions turned the Von Rohrs’ 5×7-foot garden-variety bath—housing just a tub, toilet, and pedestal sink—into a spectacular 11×7-foot room featuring a luxurious jetted tub, a full-size vanity, plenty of cabinets for storage, a shower, radiant-heated towel racks and floor, a shaving sink, and motorized window blinds.
A trip overseas gave the homeowners ideas about how to make the small bath feel even more elegant and spacious. While vacationing in an inn in Normandy, Liz marveled at the beauty, efficiency, and “sleekness” of their room’s bath. “It was small, but perfect,” she says. “Most of the baths over there are white, clean-looking, and, like our bath, very efficient.”
Some of the efficiency in this bath comes from custom components. Instead of large storage cabinets for towels and other bulky items, tilt-out drawers were built into the space beneath the rub. The sink vanity features recessed drawers and retractable light fixture housings. Visually, the bath’s bright white design, large windows, tall mirrors and glass shower make the compact space seem bigger than it is.
Liz warns this degree of customization required a lot of time and money. “It was slow going because with such a small space, we couldn’t be off a half inch anywhere,” she says. Still, the trade-offs proved worth the effort. “There isn’t a week that goes by when I don’t think to myself, I love this bathroom!” Liz says.1. Instead of building a significantly larger bath, Liz and Jerry Von Rohr made smarter use of their existing space with custom-built cabinetry, recessed drawers and lighting, and well-place fixtures.
What Was Done
1. Instead of building a significantly larger bath, Liz and Jerry Von Rohr made smarter use of their existing space with custom-built cabinetry, recessed drawers and lighting, and well-place fixtures.
2. An angled niche for the bathtub provides a striking appearance and helped solve the space dilemma. One bathroom wall also was extended 6 feet as part of the renovation.
3. The tub was installed first and the niche walls were framed around it to ensure an accurate and seamless fit.
4. The gain in square footage was modest, but that was offset by little extras that make the renovation special. For example, a coil-heated granite floor warms feet on cold days.

